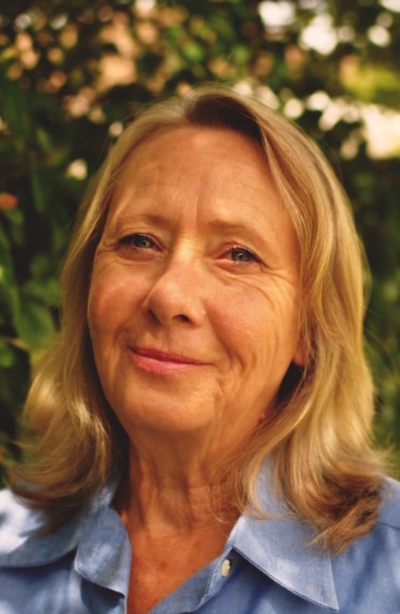Crisp Real Estate
Phone: 07 4681 2177
Fax: 07 4681 2177
Address: 39 Maryland Street, Stanthorpe QLD 4380
Postal Address: PO Box 333
99 Granite Belt Drive, The Summit
Sold
-
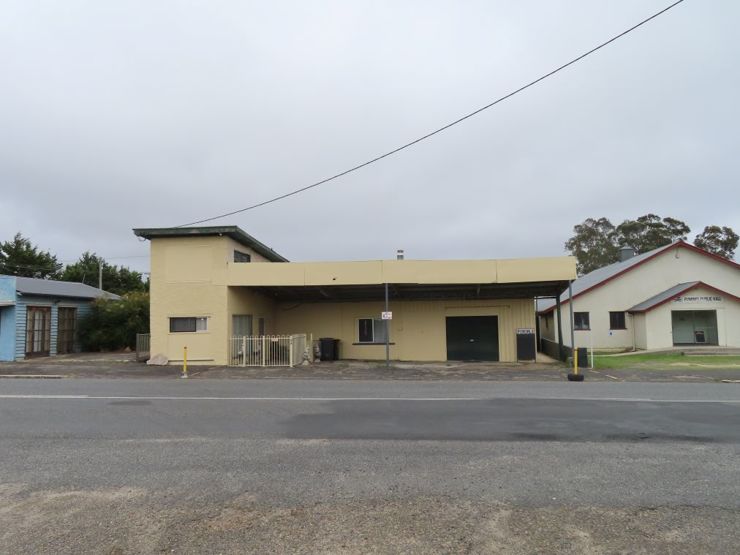
Property Sold in The Summit
-
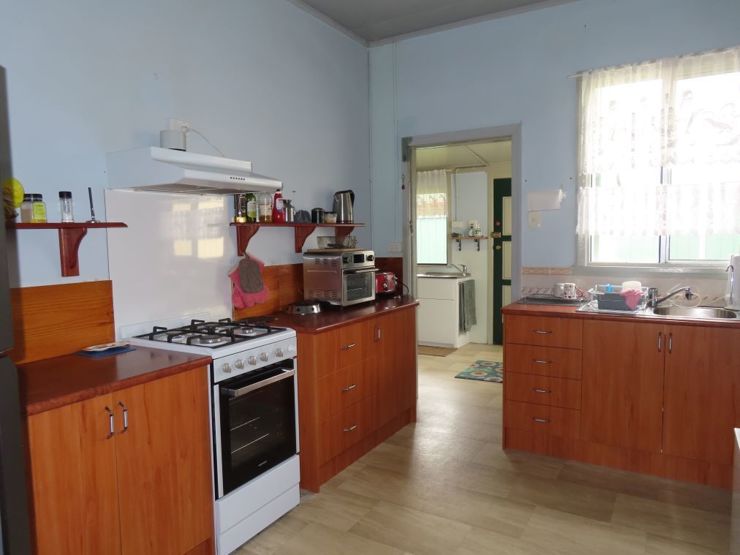
The Summit Properties Sold
-
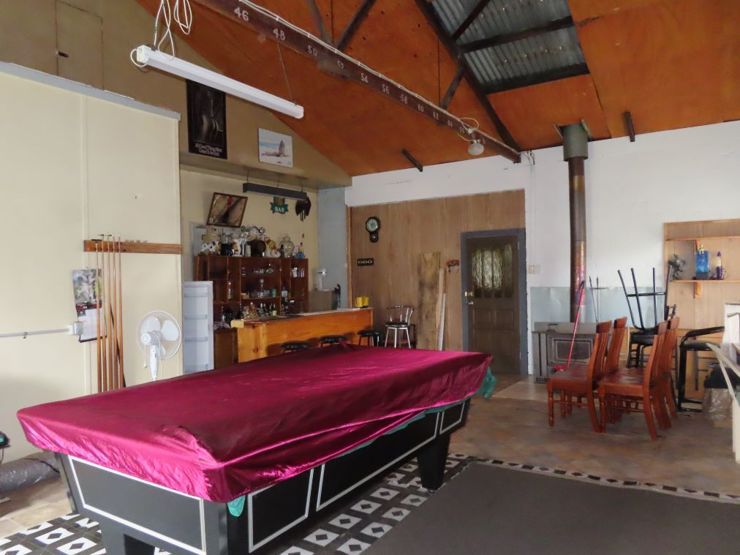
The Summit real estate Sold
-
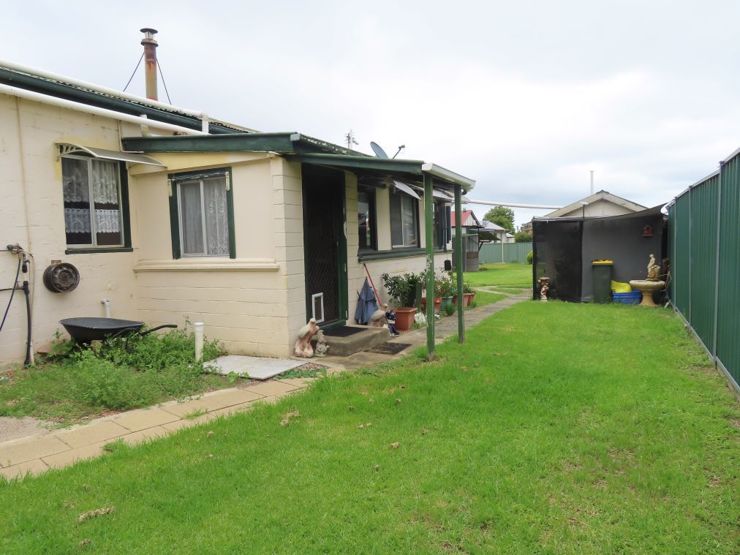
Real Estate in The Summit
-
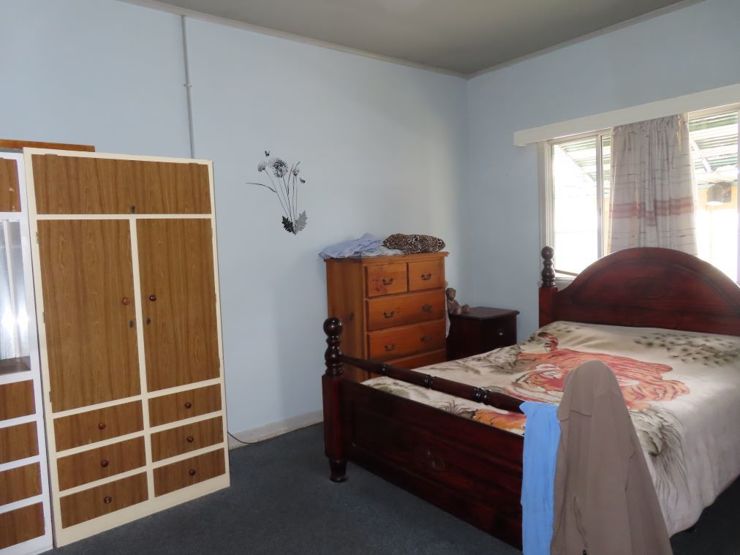
Open for inspection in The Summit
-
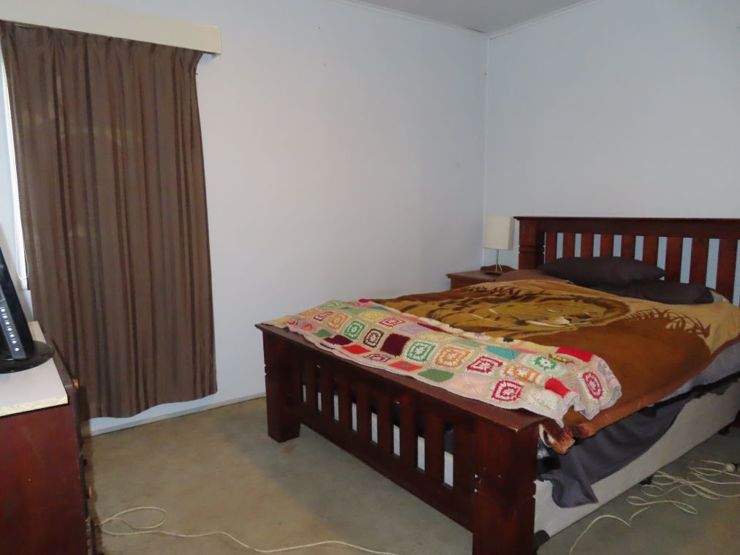
Selling your property in The Summit
-
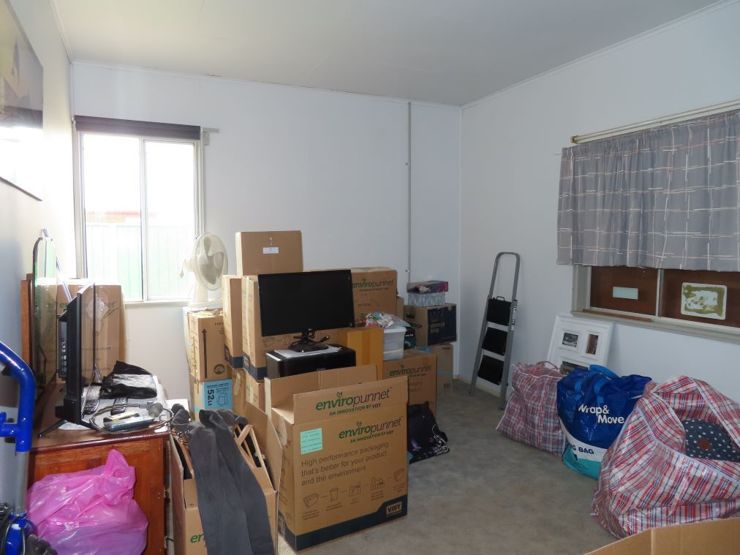
-
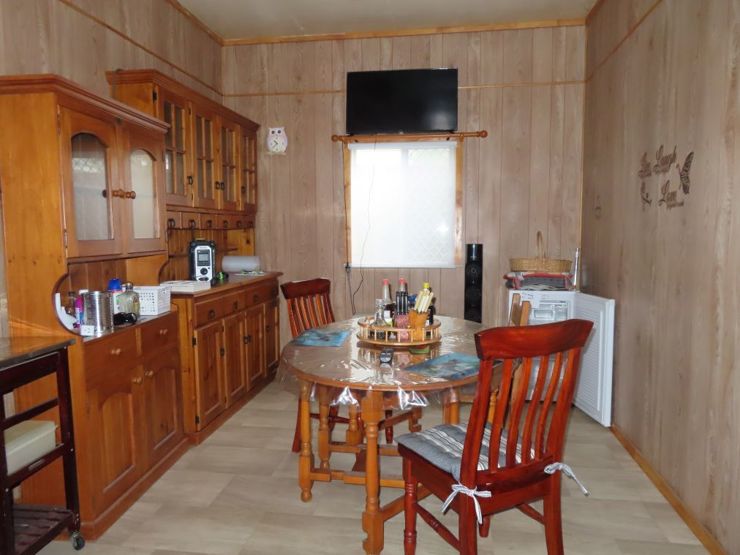
Real Estate in The Summit
-
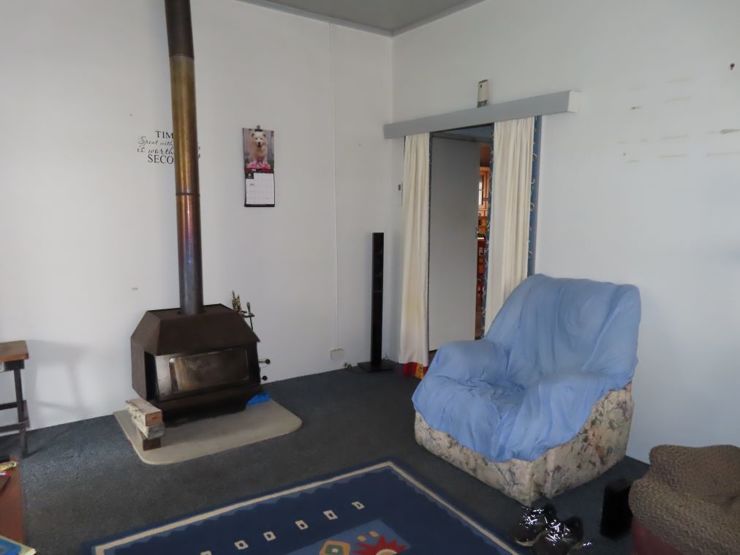
Real Estate in The Summit
-
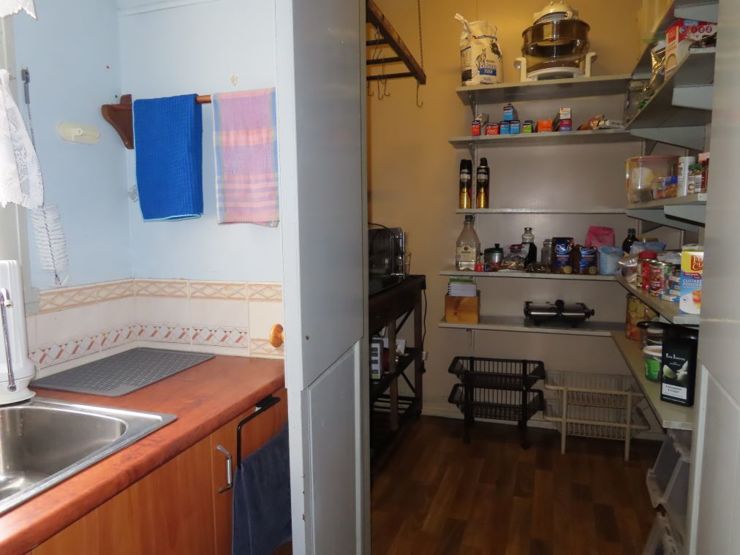
Real Estate in The Summit
-
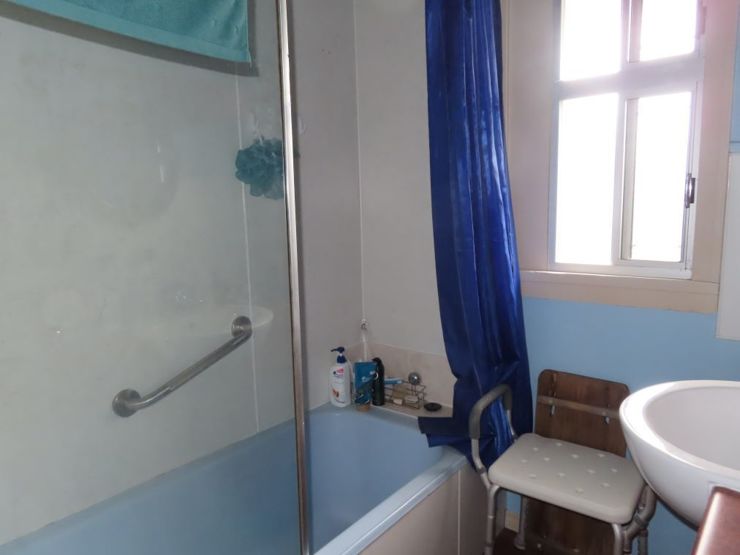
Real Estate in The Summit
-
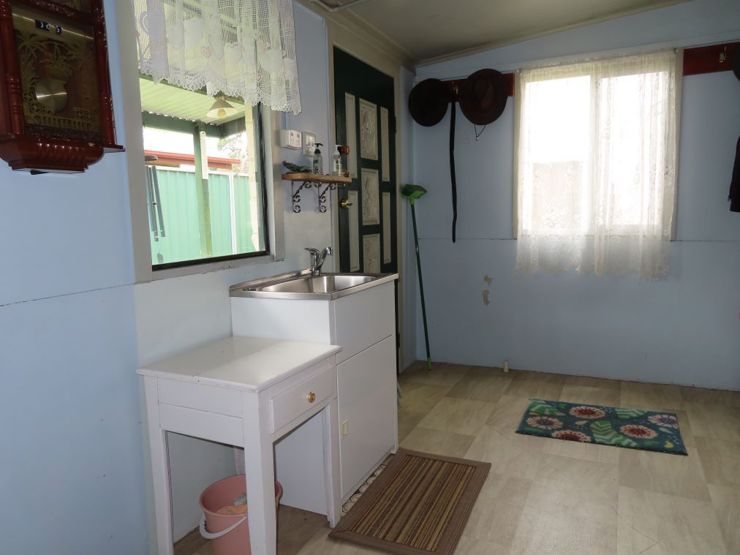
Real Estate in The Summit
-
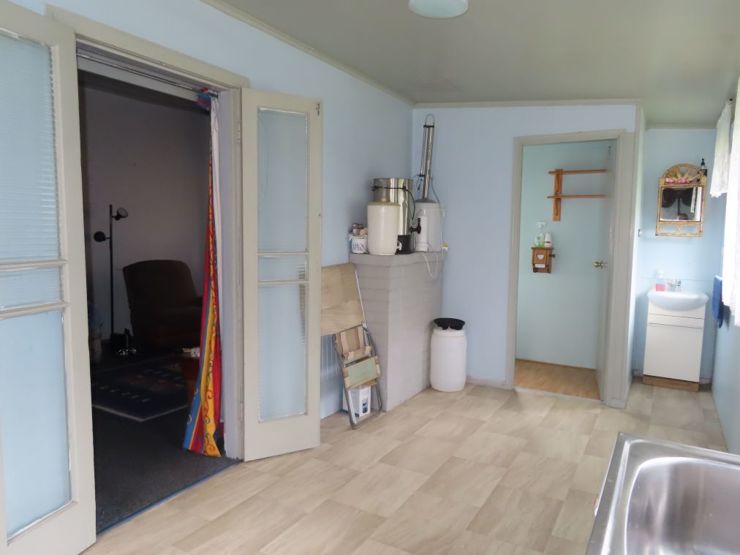
Real Estate in The Summit
-
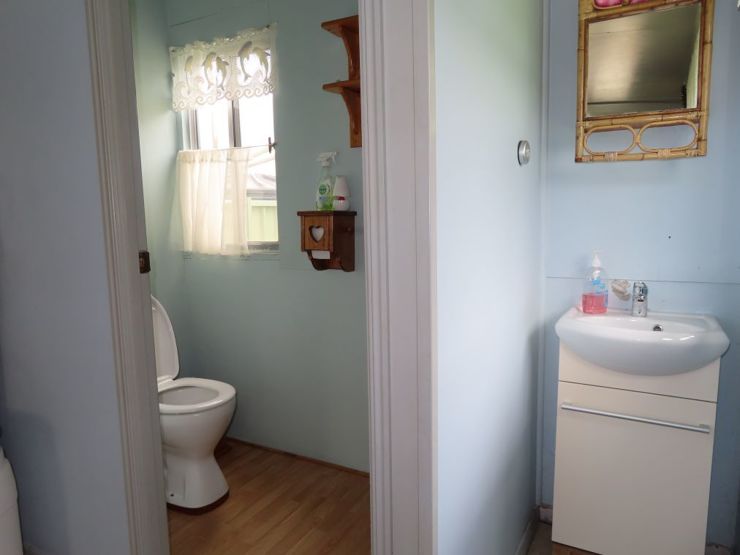
Real Estate in The Summit
-
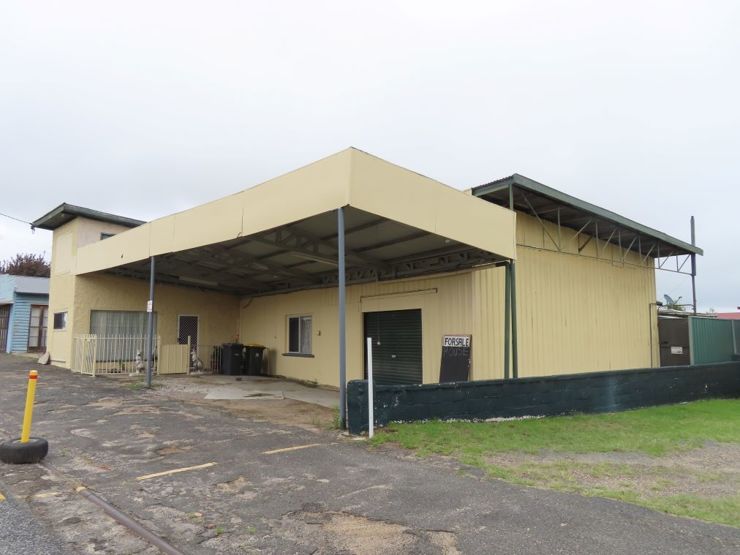
Real Estate in The Summit
-
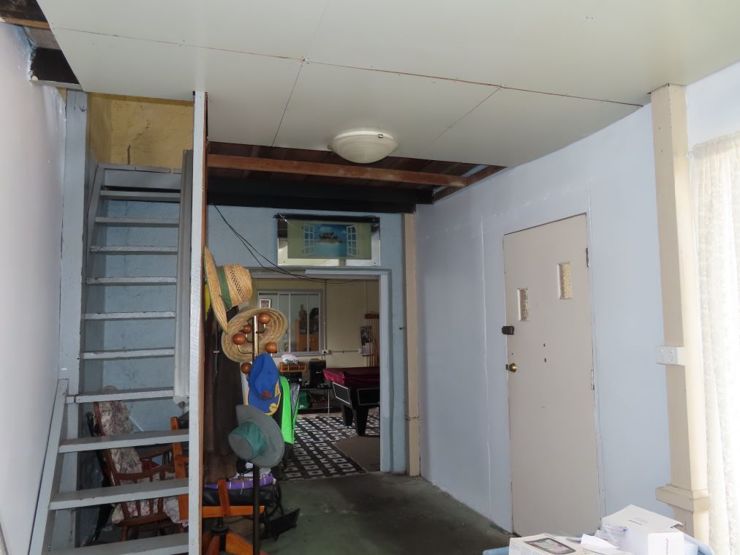
Real Estate in The Summit
-
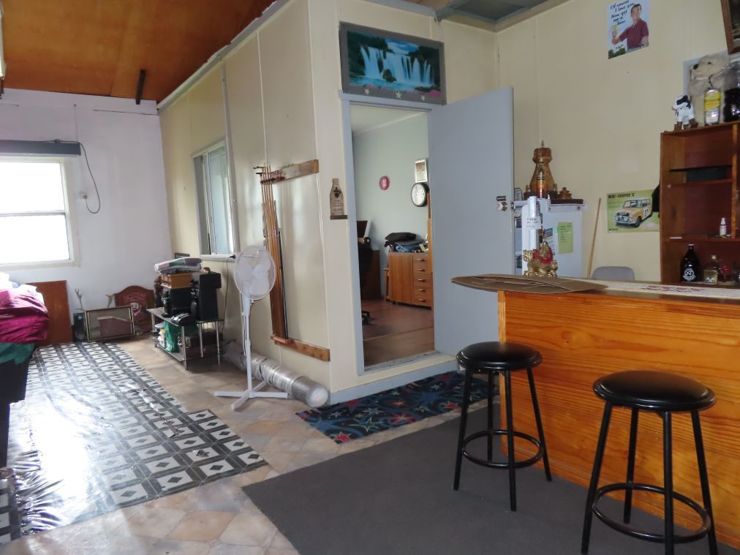
Real Estate in The Summit
-
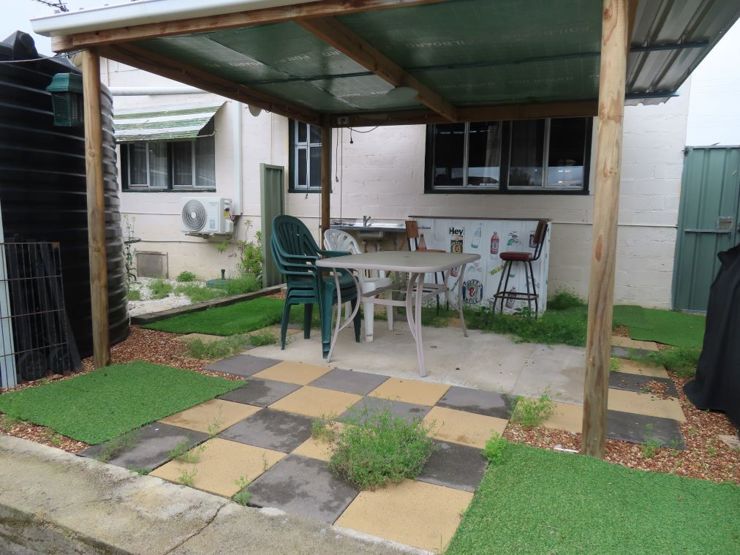
Real Estate in The Summit
-
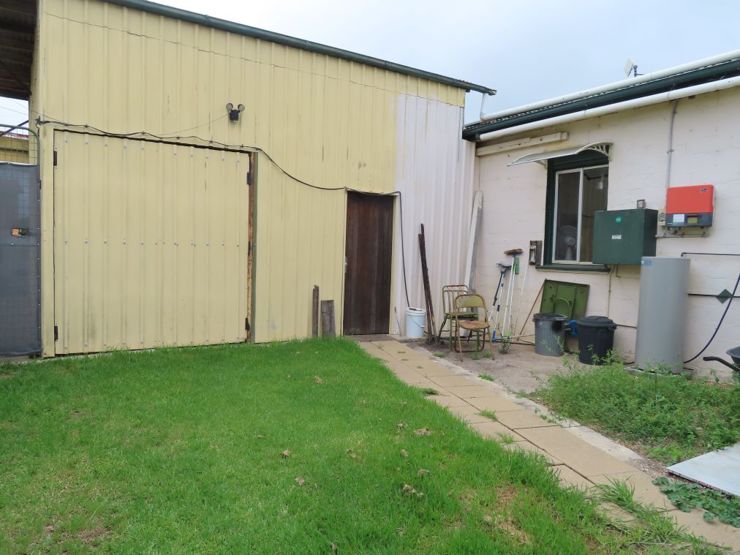
Real Estate in The Summit
-
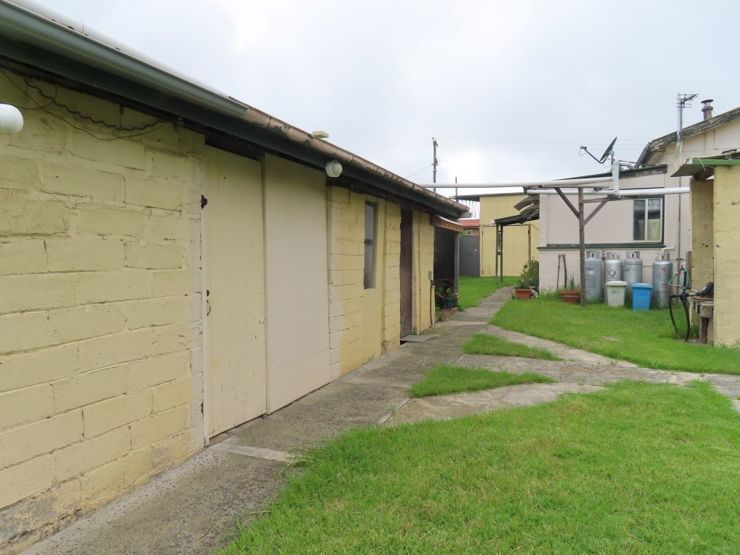
Real Estate in The Summit
-
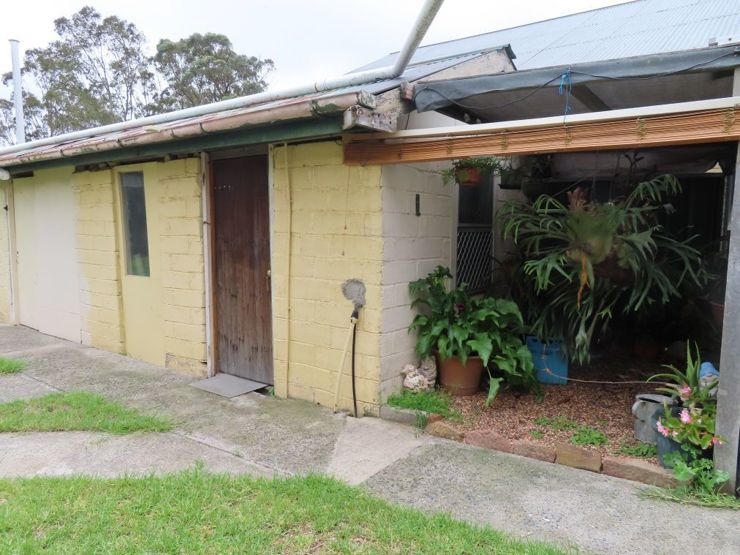
Real Estate in The Summit
-
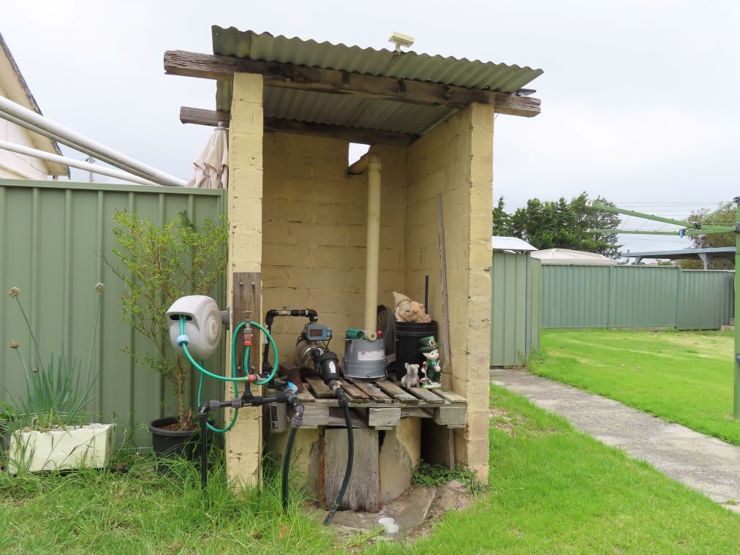
Real Estate in The Summit
-
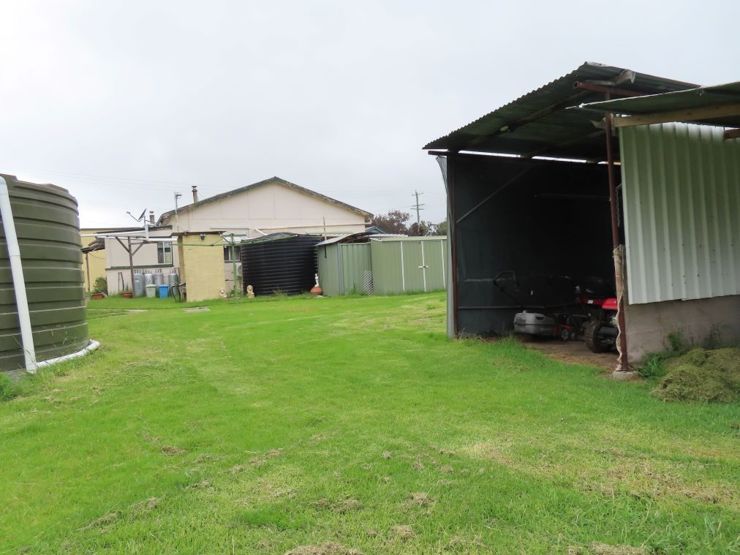
Real Estate in The Summit
TOWNSHIP ZONE - LARGE HOME & SHED **UNDER CONTRACT**
- bedrooms3
- bathrooms1
- carspaces4
Located at The Summit on the Tourist Drive close to The Summit Hall, General Store and Post Office, local attractions including wineries, cheese factory, cafes, fruit shops and farms and only 10 minutes north of Stanthorpe, this property has the potential to live comfortably in the spacious home and perhaps also run a business from the front section with excellent main street frontage. The home has 3 bedrooms, a 4th bedroom or study area, kitchen with gas stove and walk-in pantry, dining area, generous lounge, a storage room, 1 bathroom, laundry and separate toilet. The front section of the property is currently used as a large games room complete with bar and pool table and also has mezzanine storage above an entry room which was previously a shop area. Internal access from the games room to the shed area provides secure and private storage for 2 cars and ample workspace and has handy car access to the back yard. An undercover area at the front of the property gives further car parking space. The generous fenced back yard contains an outdoor entertainment area, garden shedding, second laundry, a second toilet, ample rainwater tanks with around 60,000 litres capacity, septic tank, plus a well for garden use. Solar panels feeding into the grid provide assistance with the power bill. This property is well-priced to allow a clever buyer to take advantage of the excellent potential. Call the exclusive agents at Crisp Real Estate to arrange inspection.
| Property Features | |
| Property ID | 21439489 |
| Bedrooms | 3 |
| Bathrooms | 1 |
| Garage | 2 |
| Carports | 2 |
| Land Size | 1012 Square Mtr approx. |
| Fully Fenced | Yes |
| Open Fire Place | Yes |
| Reverse Cycle | Yes |
| Shed | Yes |
| Study | Yes |
| Workshop | Yes |
