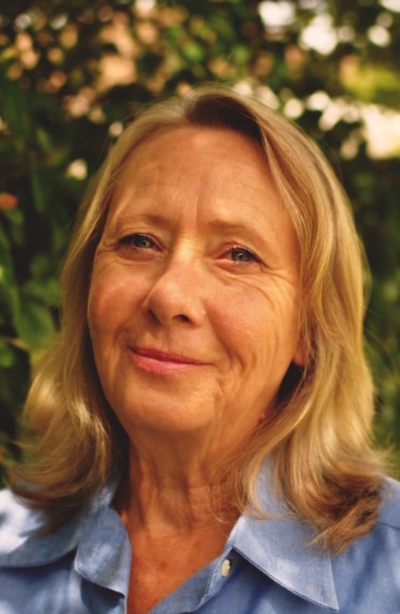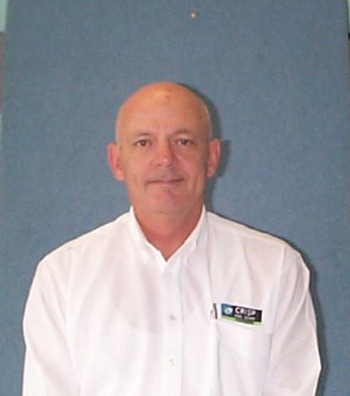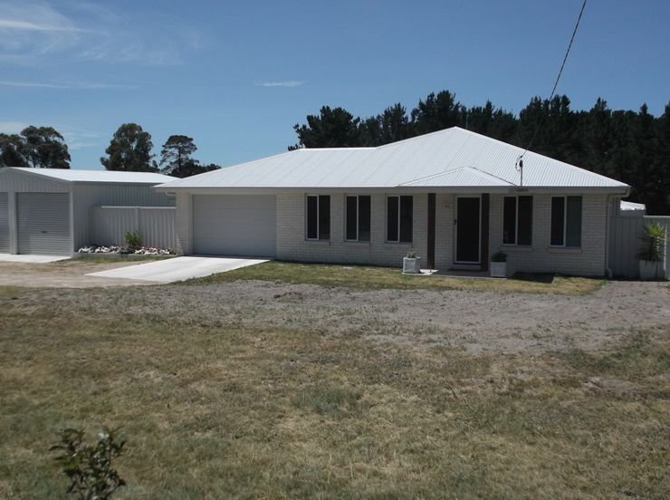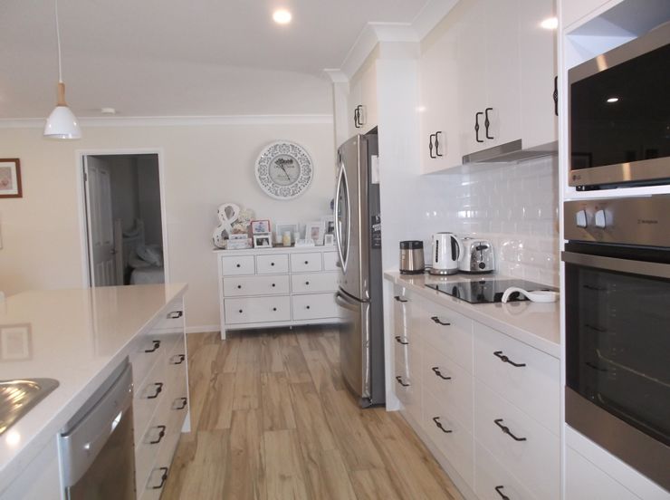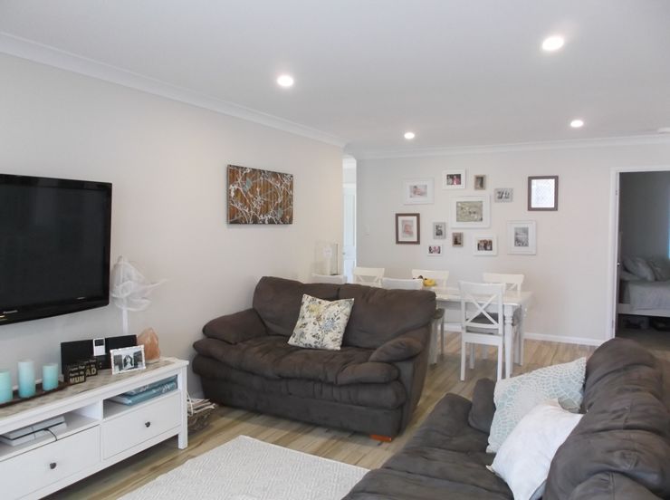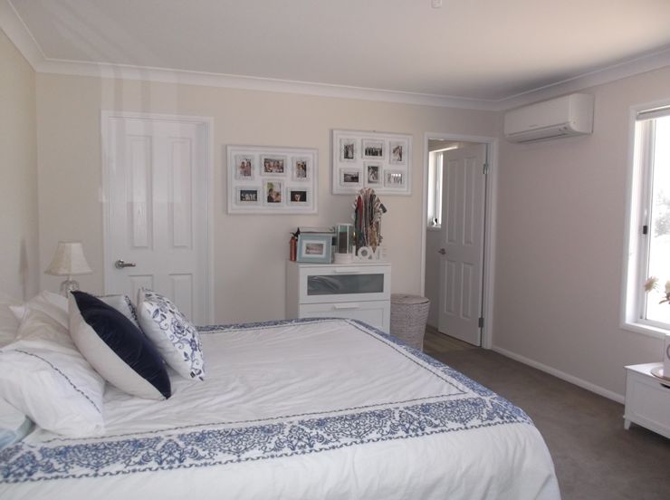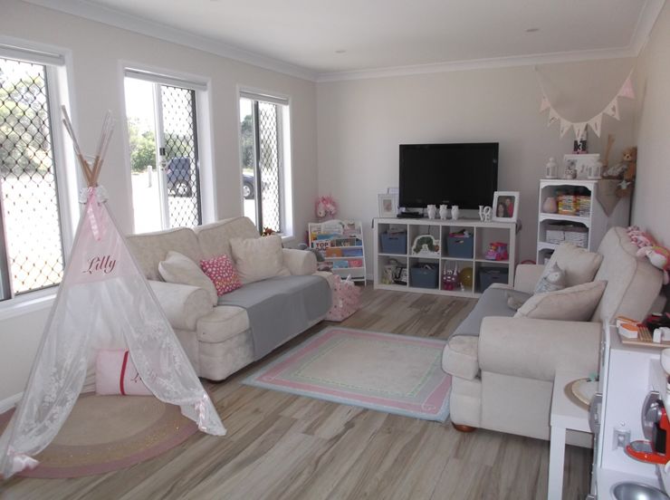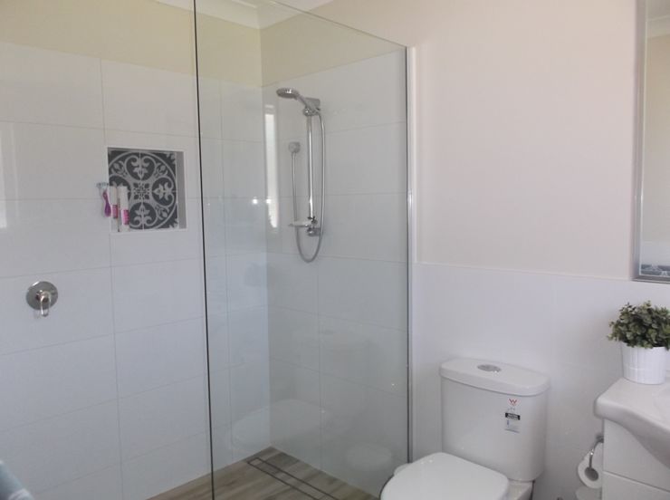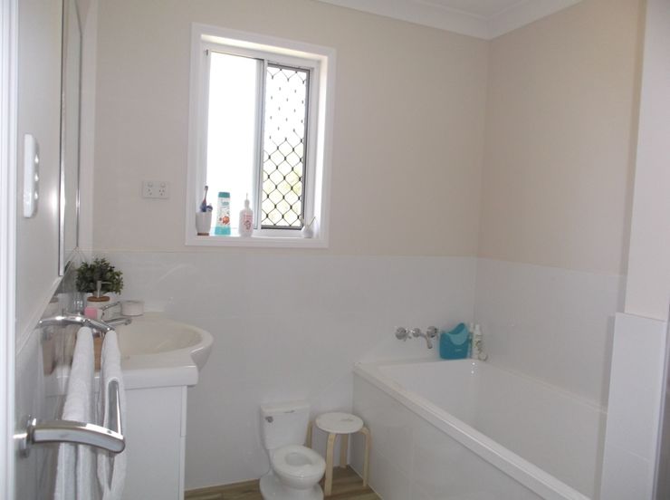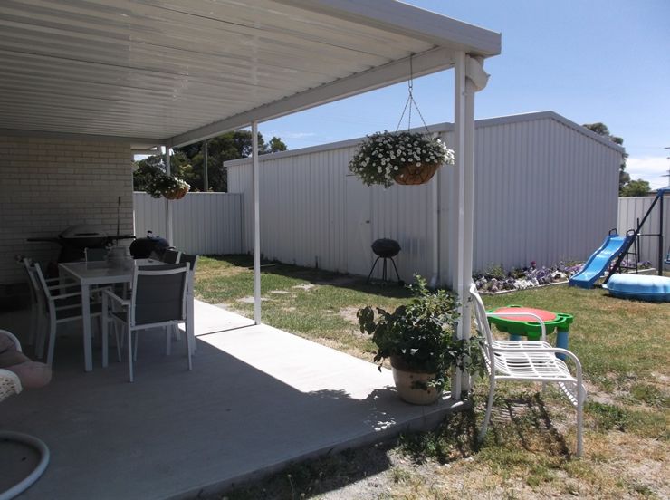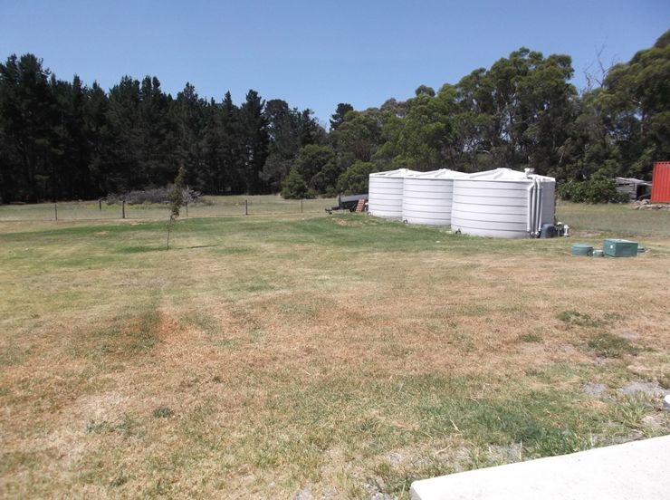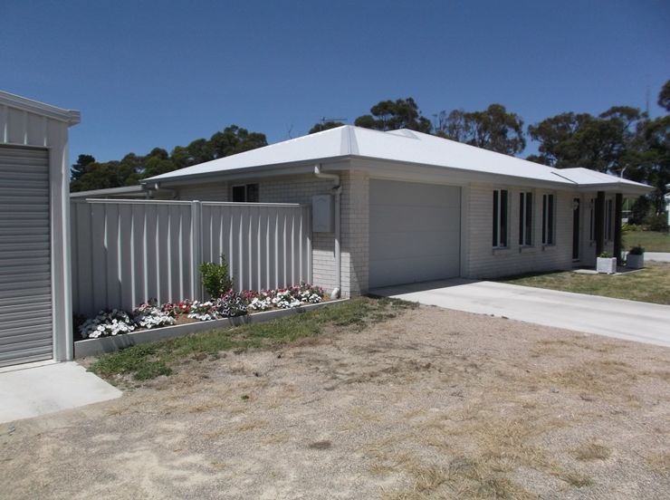Crisp Real Estate
Phone: 07 4681 2177
Fax: 07 4681 2177
Address: 39 Maryland Street, Stanthorpe QLD 4380
Postal Address: PO Box 333
81 Mandelkow Road, The Summit
Sold
FRESH AND NEW ON HALF ACRE
- bedrooms4
- bathrooms2
- carspaces3
Located in the lovely village of The Summit, this near-new home is very appealing in presentation and design. With quality features and carefully selected decor, the home is ready for a new owner to move in and enjoy a wonderful lifestyle on a fully fenced 2088 square metre within walking distance to the local general store and post office. The Summit also boasts a Primary School and Bowls Club, has easy access to the New England Highway and is only 10 minutes from Stanthorpe town centre. This brick home has 3 bedrooms and a study or 4th bedroom, built-in robes in 2 of the bedrooms and a walk-in robe in the master bedroom. The ensuite has a large walk-in shower, the family bathroom has separate shower and bath and there is a separate toilet. Porcelain floor tiles add to the sense of style and class in the 2 spacious living areas, kitchen and wet areas and there is carpet in the bedrooms. The gorgeous galley-style kitchen features stone benchtops and has electric hot plate, under-bench oven and a dishwasher and has handy internal access to the single remote garage. There are 2 reverse cycle air conditioning units and security screens throughout the home. Outside there is an undercover area, a 6m x 9m garage or workshed, 3 x 5000 gallon rainwater tanks, a waste water treatment plant, double gate access to the big backyard. For an inspection call the exclusive agents Crisp Real Estate 07 4681 2177.
| Property Features | |
| Property ID | 19631705 |
| Bedrooms | 4 |
| Bathrooms | 2 |
| Garage | 3 |
| Land Size | 2088 Square Mtr approx. |
| Built In Robes | Yes |
| Dishwasher | Yes |
| Fully Fenced | Yes |
| Outdoor Ent | Yes |
| Remote Garage | Yes |
| Reverse Cycle | Yes |
| Shed | Yes |
